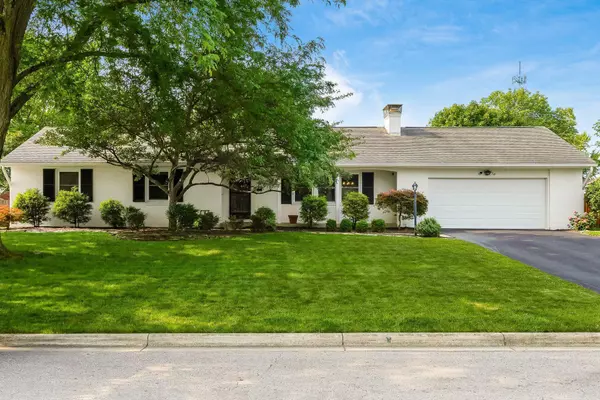For more information regarding the value of a property, please contact us for a free consultation.
1491 Kirkley Road Columbus, OH 43221
Want to know what your home might be worth? Contact us for a FREE valuation!

Our team is ready to help you sell your home for the highest possible price ASAP
Key Details
Sold Price $605,010
Property Type Single Family Home
Sub Type Single Family Freestanding
Listing Status Sold
Purchase Type For Sale
Square Footage 2,358 sqft
Price per Sqft $256
Subdivision Wakefield Forest
MLS Listing ID 223024558
Sold Date 09/14/23
Style 1 Story
Bedrooms 3
Full Baths 3
Half Baths 1
HOA Y/N No
Year Built 1957
Annual Tax Amount $9,955
Tax Year 2022
Lot Size 0.290 Acres
Property Description
Charming Upper Arlington ranch with over 2,300 square feet of finished living space. Home has been well maintained with many recent updates. Spacious living room with loads of natural lighting with a fireplace and built-in shelving. Formal Dining room. Eat-in kitchen. Unwind and enjoy a peaceful morning or evening on the screened-in porch. Professionally finished basement with large family room, dry bar, full bath, office and workout space. Fenced in backyard with deck and patio. A few of the updates include all new replacement windows, new driveway, interior/exterior painting and much of the flooring. Excellent location close to restaurants and shopping. Enjoy biking to and from OSU football games, walking to the 4th of July parade or watching the UA fireworks from your front yard.
Location
State OH
County Franklin
Rooms
Other Rooms 1st Flr Primary Suite, Rec Rm/Bsmt, LL Laundry, Living Room, Eat Space/Kit, Dining Room, 3-Season Room
Basement Full
Interior
Interior Features Dishwasher, Whole House Fan, Refrigerator, Microwave, Gas Range
Heating Forced Air, Gas
Cooling Central
Flooring Carpet, Laminate-Artificial, Ceramic/Porcelain
Fireplaces Type Two
Exterior
Exterior Feature Deck, Screen Porch, Patio, Fenced Yard
Garage 2 Car Garage, Opener, Attached Garage
Garage Spaces 2.0
Utilities Available Deck, Screen Porch, Patio, Fenced Yard
Building
New Construction No
Schools
School District Upper Arlington Csd 2512 Fra Co.
Read Less
Bought with David L Zimmerman • Redfin Corporation
GET MORE INFORMATION





